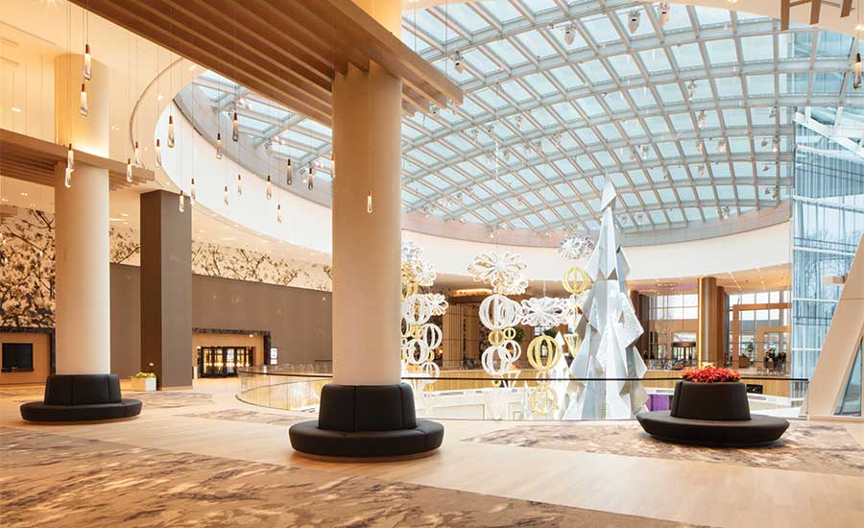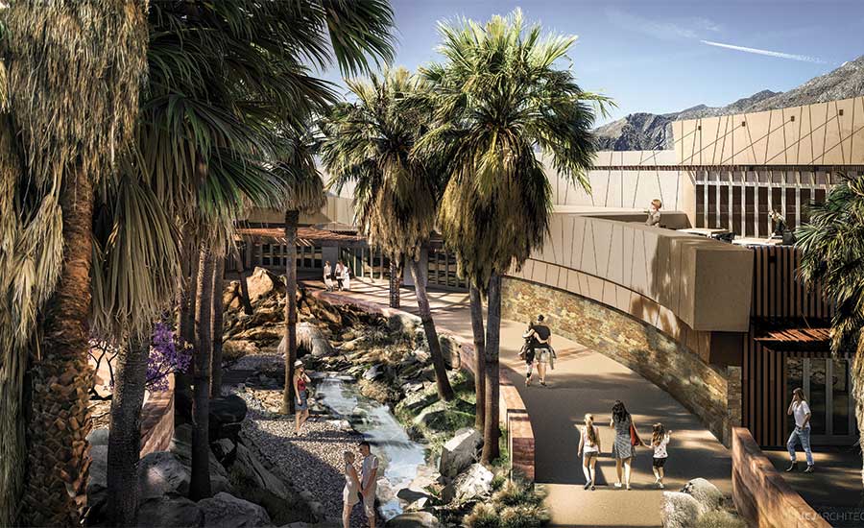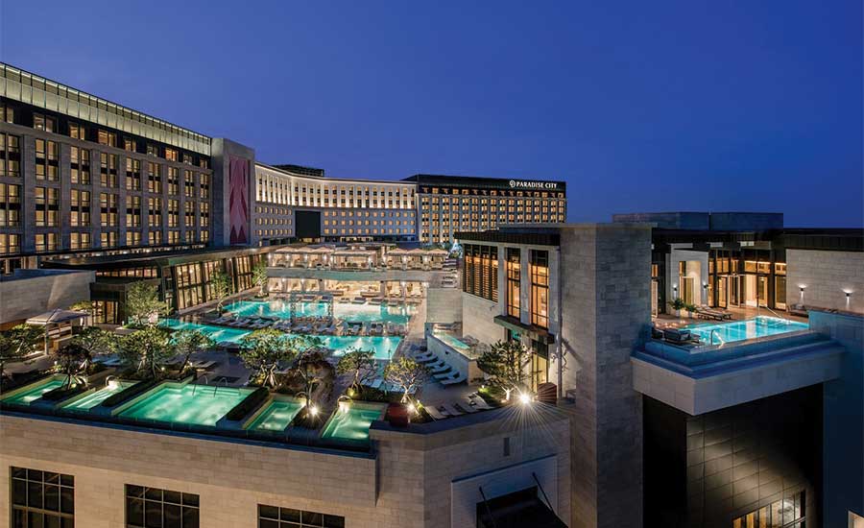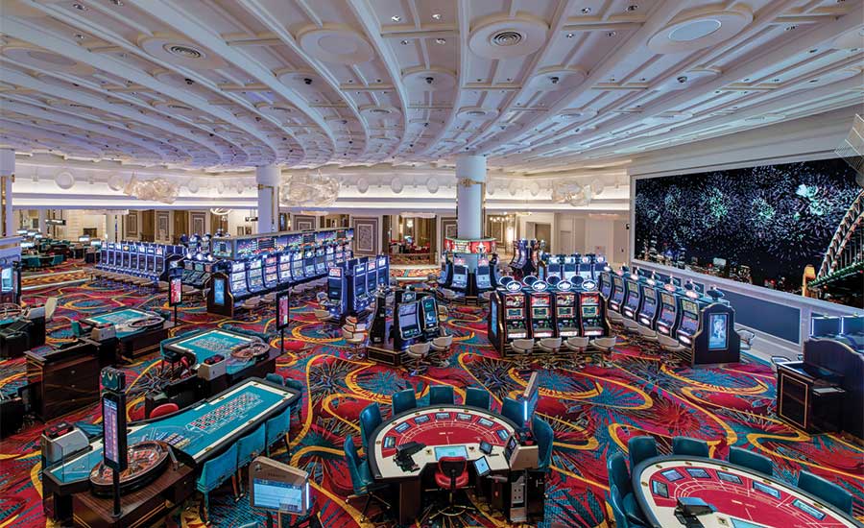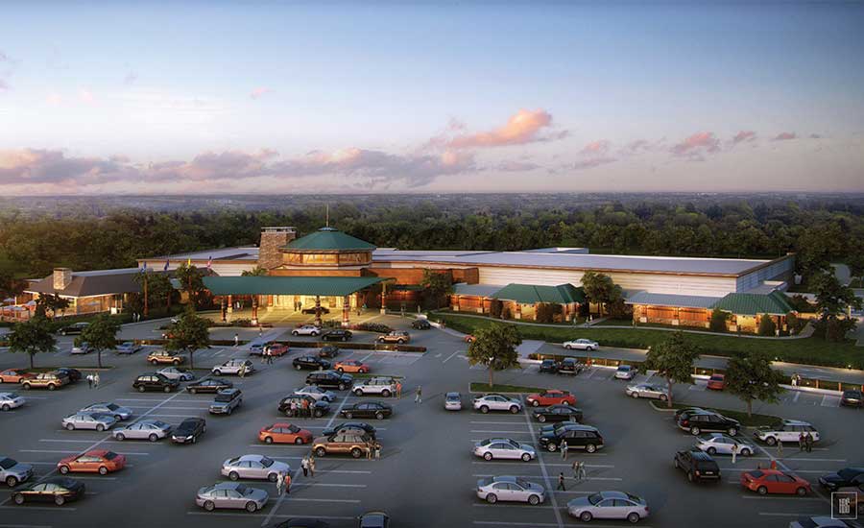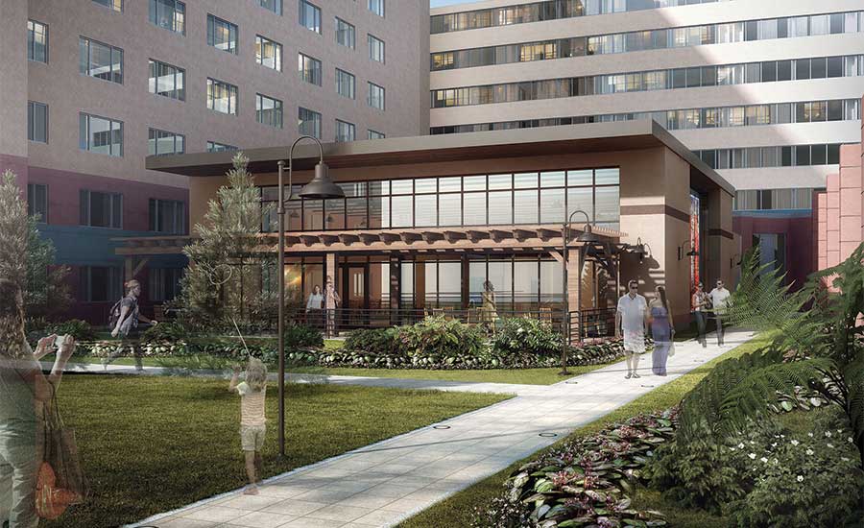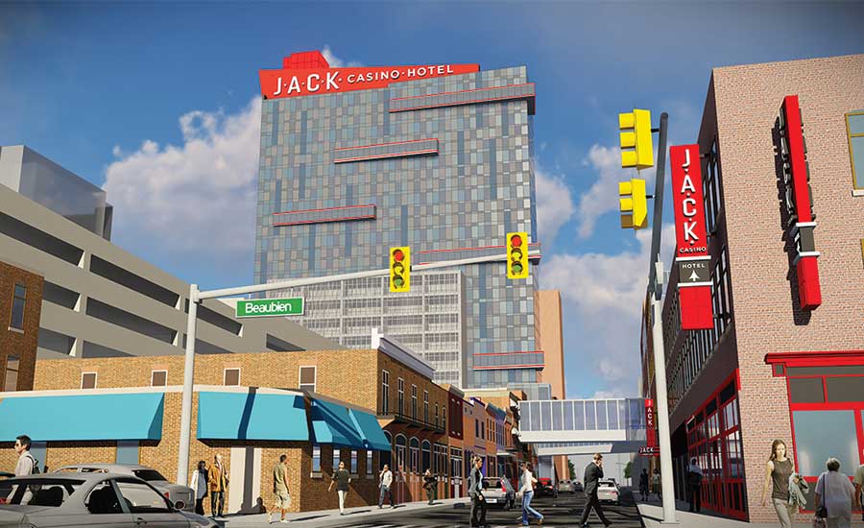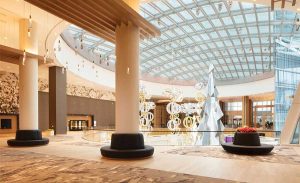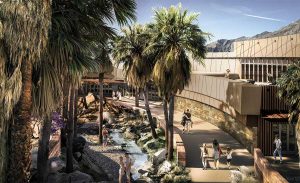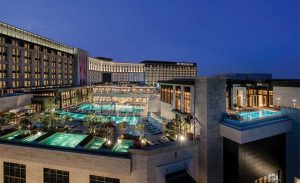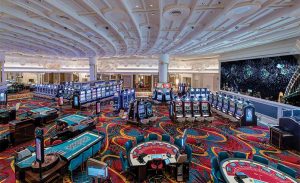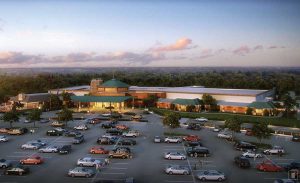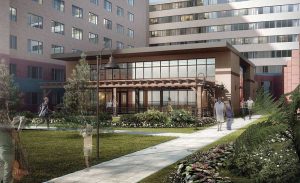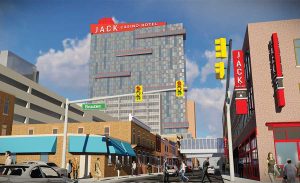Cover Story
Winning casino design remains as eclectic and elusive as ever, as these case studies, expert advice articles and project updates from leading architecture, design and casino development businesses show
CASE STUDY- National scene
Executives for Hamilton Anderson Associates, one of the architecture firms that worked on MGM National Harbor, discuss the reasoning behind some of the facility’s landmark design elements
BY PAUL DOOCEY
For the past 23 years, the Hamilton Anderson Associates (HAA) multi-disciplinary design firm has been dedicated to improving the built environment through creative, contemporary design. As a minority-owned business enterprise, HAA has formed a team of diverse design professionals working collaboratively across disciplines, including architecture, landscape architecture, planning, urban design, strategic planning, interior design, and graphic design.
MGM Resorts International has a robust supplier diversity program and as a core belief, actively pursues partnerships with minority business enterprises. HAA was originally chosen to work on MGM Grand Detroit’s temporary casino but eventually became the architect of record (AOR) of the permanent project. This developed into a good working relationship, and HAA was chosen for a multitude of other MGM projects, including being selected as the associate architect of record for MGM’s newest casino, the $1.4 billion MGM National Harbor, which opened outside of Washington, D.C. last December.
HAA Director of Architecture Alicia Bayley and Interior Architect Jennifer Modrzejewski recently answered some questions from Casino Journal Editor Paul Doocey regarding MGM National Harbor and its unique design. Below are some excerpts from their answers.
What services did HAA provide for the project? What design aspects was the company responsible for?
Bayley & Modrzejewski: HAA served as the associate architect of record for the casino, conservatory, retail promenade and three of the dining venues—TAP Sports Pub, Fish by Jose Andres and Voltaggio Brother’s Steakhouse. HAA was also tapped to be the architect and designer for the back-of-house areas and four of the retail venues including SJP by Sarah Jessica Parker’s Store, the men’s store, garden store and MGM’s logo shop. HAA also assisted in early planning of the facility including the initial gaming floor layout.
What were some of the challenges in designing and developing this project and how did HAA overcome them?
Bayley & Modrzejewski: The unique landscape and close proximity to D.C. required creative planning and design solutions to accommodate the development of the long and linear site. Located along the banks of the Potomac River, the building had to be built into the side of a hill. Circling the site are the river and beltway, which presented a number of unique and creative design challenges for the architecture and planning teams. This led to tucking the loading dock into the facility, opposed to the back of the venue, and created 360 degree access for patrons, opposed to the typical front entrance walk-up. Furthermore, the casino designer included a number of “tidal” themes in the ceiling design to create water inspired shapes such as wave panels and used water drop ceiling features and chandeliers to represent the Potomac River. Additionally, the carpet pattern in the casino includes the L’Enfant Plan street grid of D.C.
What other design motifs did HAA incorporate in the design for its portions of the project? How do these elements set MGM National Harbor apart from competing gaming facilities?
Bayley & Modrzejewski: MGM National Harbor encompasses the art, history and natural beauty of the surrounding landscape into different aspects of the venue. The Heritage Art Collection, found throughout the entire resort, is an art collection featuring single and combined pieces from local, national and international prestigious artists. Local, Baltimore-based artist, Chul-Hyun Ahn, used one-way mirrors and LED lights to electrify the retail promenade and conjure the illusion of infinite space. To exemplify the adventure and magical experience of MGM National Harbor, the retail promenade features a 7-foot-tall Cinderella Shoe, sculpted by Chinese artist, Liao Yibai. Each piece of art and design, from its orientation to its location, was considered and carried out to complement the space of the facility as well as the culture in the Capitol region.
A premiere feature of MGM National Harbor is The Conservatory. It was designed to serve as a mixing bowl of the facility to unite several attractions including the state-of-the-art 3,000-seat theater, convention space, retail promenade, three food and beverage venues, the main casino entrance and the hotel lobby. The infrastructure of The Conservatory was designed to accommodate changing art installations, pop up floral and AV displays, ornaments and skylights to support the seasonal art displays. The magnificent installations of The Conservatory will correlate with the art designs at the world-renowned Bellagio Conservatory.
Most casinos are known to be windowless and presented in a dimmer light. The 15,000 square-foot, two-story Conservatory is showcased as an 85-foot-tall glass-windowed atrium to allow sunlight to shine through.
What was the HAA design strategy for the back office areas of National Harbor?
Bayley & Modrzejewski: MGM Resorts International takes pride in its premiere back-of-house areas for their employees. HAA was responsible for the back-of-house design, and on point with the rest of the venue, the unique layout presented an opportunity to be creative in the early planning stages. Doing so ensured each attraction could run smoothly while minimizing the visibility of behind-the-scenes efforts. The narrow landscape resulted in the need to build two levels under the casino and several service elevators to allow staff to effectively, efficiently and discretely run the casino and resort. As part of the back-of-house area, HAA created a restaurant style, well-appointed dining area for employee-use only. Additionally, to incorporate front-of-house themes in the back-of-house areas, HAA included tidal themes with curved shapes and a color palette to harmonize the ceiling and carpet themes at the casino.
Some operators desire facility design/layout to be more flexible in order to create smaller, more intimate gaming/social spaces as needed. Was this the case at National Harbor? How was this goal met?
Bayley & Modrzejewski: The Felt and Blossom venues on the casino floor are designed to accommodate gaming with proper lighting, surveillance camera placement, accessibility to power and inclusion of data centers. Designers coordinated a proposed layout for gaming in addition to a non-gaming layout to meet both infrastructure requirements to permit.
It’s no secret that operators are looking to entice more Millennials into gaming facilities. From a design perspective, was this something you addressed at National Harbor? How?
Bayley & Modrzejewski: As a way to attract Millennials, MGM National Harbor includes three fine dining restaurants, two specialty dining and 12 fast-casual eating locations. The nightlife scene at the resort includes two bar and cocktail lounges, and a 3,000 seat, state-of-the-art theater designed for A-list performers and high-profile events. The retail promenade features nine name-brand stores including SJP by Sarah Jessica Parker and Stitched.
Hamilton Anderson Associates is a multi-disciplinary design firm based in Detroit, Mich. For more information, visit www.hamilton-anderson.com.
CASE STUDY- Cultural approach
Agua Caliente taps JCJ Architecture for project that includes new museum, spa and oasis trail
BY THE AGUA CALIENTE BAND OF CAHUILLA INDIANS
Agua Caliente Band of Cahuilla Indians Tribal Chairman Jeff L. Grubbe recently unveiled plans for a 5.8-acre cultural center in the heart of downtown Palm Springs, Calif., that celebrates the history, culture and traditions of the Agua Caliente people.
Groundbreaking for the new cultural center is scheduled for early 2018 with a two-year construction cycle. It will feature an envisioned Agua Caliente Cultural Museum, a new Agua Caliente Spa and Bathhouse that celebrates the tribe’s ancient Agua Caliente Hot Mineral Spring, a Gathering Plaza, gardens and an Oasis Trail.
Phoenix, Ariz.-based JCJ Architecture, of Phoenix, was appointed project designer. JCJ is a nationally recognized planning, architecture and interior design firm that has worked with a diverse range of clients, including over 50 tribal nations, on projects involving hospitality and leisure, including the design of cultural, community, gaming, education, public safety and civic facilities.
“This new cultural center provides an incredible opportunity to share and celebrate our history, culture and traditions with this community and visitors from around the world,” Grubbe said. “Each of the 566 federally recognized tribes throughout this country has a distinct culture that includes traditions, language, historic clothing and housing styles as well as historical food and medicine preparations. We want to share that with others as well as acknowledge the fact that we are alive and well today living in the modern world.”
As for the museum specifically, the Agua Caliente Cultural Museum Board Chairwoman Millie Browne indicates the new museum is a dream come true. “This new Museum will provide a resource not only to the Agua Caliente community but to Native and indigenous people around the world,” she said. “A greater and more modern space will allow us to share our culture and the culture of all native peoples. Their issues are our issues, and our issues theirs. Land and water rights, cultural heritage are only a couple of examples, but through education and collaboration, we can educate guests from around the globe right here in Palm Springs.”
Inspiration for the design of the cultural center includes Agua Caliente traditions such basket weaving and pottery, known as ollas, as well as elements found in nature such as desert landscapes and the Indian Canyons including desert rock formations, the meandering Andreas Canyon stream, and the Washingtonia filifera palm trees—the only native palm tree to the California desert.
JCJ Architecture’s design concept for the cultural center reflects the tribe’s values and ongoing commitment to the Agua Caliente people. In addition, the center pairs up the Agua Caliente Cultural Museum with the new spa and bathhouse, which draws upon the rich history of experiencing the healing mineral water.
The cultural center will include numerous outdoor activity spaces, including a Gathering Plaza adjacent to the Agua Caliente Hot Mineral Spring, originally known as Sec he (the sound of boiling water), which serves as a commemorative focal point for the new development. Here, tribal members and visitors can celebrate community, history and pay respect to the life-giving waters that helped shape the Palm Springs region.
Visitors can readily access from the plaza either the museum or the spa and bathhouse along landscaped terraces and pathways that serve as an extension of the Gathering Plaza. An interpretive green belt, the Oasis Trail, meanders through the property and provides an interactive, cultural learning environment. This trail recreates, on a smaller scale, the distinctive character, geology, flora and beauty of the nearby Indian Canyons, one of the ancestral homes of the Agua Caliente.
The new museum includes approximately 48,000 square feet and will feature collections in a main gallery, changing gallery and art gallery. The new museum, a repository for cultural artifacts, stories and history, will also include an education center and garden. The tribe will build and own the cultural center while the Agua Caliente Cultural Museum organization will run the day-to-day operations of the museum sharing the stories of native people and, in particular, the Agua Caliente people, who have a vibrant, living culture with a rich and complex history.
The spa includes approximately 40,000 square feet to celebrate the ancient healing waters of Agua Caliente Hot Mineral Spring with treatments rooms, men and women’s bathhouses, a tranquility garden, a salon, fitness center and outdoor mineral pools.
The water from the Agua Caliente Hot Mineral Spring is estimated to be upwards of 12,000 years old and is truly unique as it contains a mineral make-up that has not been found anywhere else in the world. The tribe has shared the healing water with visitors for more than 100 years. This new spa will be the fifth bathhouse or spa at the site, with the first one operating in the late 1880s.
The Oasis Trail will meander between the Museum and Spa and will include terraces, a waterfall, sandy beach, fire pit and meditation labyrinth.
Building upon the traditions of the Agua Caliente people and the world-renowned natural features of their ancestral lands, the new Agua Caliente Cultural Center will encompass a wide-range of experiences and learning opportunities that conveys the values and legacy of the Agua Caliente Band of Cahuilla Indians.
The Cultural Center will serve as a cornerstone to the long-term goals of the tribe, and has been designed to be woven into the master plan that the Agua Caliente have established for their home in downtown Palm Springs.
“This Cultural Center will allow us to reconnect to our own cultural heritage while sharing it with others,” Grubbe said.
The Agua Caliente Band of Cahuilla Indians is a federally recognized Indian tribe located in Palm Springs, Calif., with 31,500 acres of reservation lands that spread across Palm Springs, Cathedral City, Rancho Mirage, and into the Santa Rosa and San Jacinto mountains. The tribe currently owns and operates two 18-hole championship golf courses, the Spa Resort Casino in downtown Palm Springs and the Agua Caliente Casino Resort Spa in Rancho Mirage. For more information about the tribe, visit www.aguacaliente-nsn.gov.
CASE STUDY- Creating a bit of paradise
Korea’s $1.1 billion Paradise Casino Incheon incorporates interior and landscaping cues from world capitals
BY HIRSCH BEDNER ASSOCIATES & LIFESCAPES INTERNATIONAL
Touting itself as an “Art-tainment” resort, the Paradise Casino Incheon is a part of Paradise City, the first complete Korean-style resort in Northeast Asia combining multi-purpose hospitality and entertainment facilities including a luxury hotel, casino, convention center, retail center, spa and art gallery that serves as a destination in itself for the property and an unparalleled cultural experience.
Inspired by the property’s location, just minutes from the bustling hub of the Incheon International Airport in Seoul, Korea, the Hirsch Bedner Associates (HBA) team of casino designers infused the idea of a world traveler into their casino and restaurant designs for the property. HBA created five gaming zones and the five restaurants, including Raku and Imperial Treasure, inspired by the world’s leading cities in the fashion world.
“Our clients entrusted us with creating the biggest property of its kind in Korea and we did not take that responsibility lightly,” said Carlos Francisco Jr., partner for HBA. “My design team and I worked hand-in-hand with the client; they listened to our creative ideas and took our recommendations, making for a seamless and successful design process—creative boundaries disappeared when another level of trust was shown and our design is result of that partnership.”
Drawing from the world traveler theme, each gaming zone represents a fashion capital in the world, weaving in subtle design elements from Paris, Rome, London, New York and Seoul. Revered as the fashion icon of the world, the Parisian-inspired Sky Casino showcases the highest level of design with crystal chandeliers, luxurious finishes and an overall glamorous experience. The VVIP Gaming section, inspired by Rome, features touches of Roman architecture with grand columns and gold double-layered ceilings. The VIP Gaming section takes cues from London with an entrance reminiscent of the iconic London red telephone booth with architectural details inspired by the Tower of London. The main gaming area is an amalgamation and celebration of New York and Seoul and their international impact on the fashion world. An axis was laid on the floor to represent the center of the universe in the main gaming area to tie together the design.
OUTSIDE ADVANTAGE
Lifescapes International, the landscape architectural firm behind iconic destinations such as the Mirage, Bellagio Resort & Casino and Wynn Las Vegas, designed the landscape environment for Paradise City. The company infused vibrant landscaping throughout the main resort-style pool, complete with an outdoor bar and private cabanas for an exciting night-life setting. The firm also designed a large Las Vegas-style main entry, wedding gardens, private villas, and gardens that flow throughout the interior and exterior of the project.
“Our vision was to bring the vibrant energy of Las Vegas to Korea by integrating water features and immersive gardens, thereby heightening the dramatic element of the setting and cultivating an exceptional entertainment-driven experience,” said Julie Brinkerhoff-Jacobs, president of Lifescapes International.
Italian villa elements and Mediterranean motifs, in addition to “hallyu” or Korean-pop culture, inspired the landscape design for this resort, which includes interior gardens and outdoor accent plantings with a spectrum of color and texture. To achieve this balance, Lifescapes incorporated a variety of indigenous trees and plants native to South Korea, including Hornbeam Bonsai, Weeping Willow, Cherry Blossoms, Konara Oak Trees, Sawleaf Zelkova and Loropetalum, among others.
“We understood that the project needed to highlight South Korea’s rich cultural identity, while also attracting international business,” Brinkerhoff-Jacobs said. “By integrating a diverse range of native plants, we were able to preserve the integrity of the cultural experience, while also bringing the excitement of Las Vegas in a way that would drive tourism and put South Korea on the map for future travel.”
Hirsch Bedner Associates creates the signature looks of today’s luxury brands and unveils the world’s most anticipated hotels, resorts, spas, casinos, restaurants, cruise ships, independent contemporary boutique hotels and world-class residences. For more information, visit www.hba.com.
Lifescapes International is an internationally recognized landscape architectural firm that has become an influential force in the industry through its design of innovative, creative, and trendsetting landscape environments.
EXPERT ADVICE- Time to resonate
Resort operators and designers need to look beyond simple customer engagement and create authentic experiences to bring Millennials through the doors
BY YWS DESIGN & ARCHITECTURE
Like every other industry, resort, travel and leisure brands today face alarmingly rapid change. The struggle to engage customers has never been more real. We face mega-brand consolidation, digital disintermediation and the emergence of the sharing economy. Many brands feel urgent pressure to attract and bond with the next generation of customers – the digital natives that seem to have a whole new set of preferences, expectations, and behaviors. For legacy brands, the challenge to evolve can feel particularly daunting. And risky. Every day, brands and marketers wrestle with these questions:
• How can we connect with Millennials and GenZ? What experiences and offerings will resonate with them? How can we create digital tools and platforms that put them in control? And how can we stay connected throughout the entire customer journey?
• How can we leverage technology and data to anticipate and satisfy customer needs? How do we deliver local experiences on a global scale? And how do we compete with disrupters?
Our industry is racing to deliver experiences that stay on top of ever-shifting technology and consumer trends. We create new gambling platforms, reinvent guest rooms and re-define public spaces. We create, gather and leverage data to deliver contextually relevant “personalized” moments. We chase movements like “localism” and foodie-tourism.
We do all of these things to create relevance.
But in our frantic race to deliver leading-edge, customer-led experiences, there’s a question that we all too often forget to ask: How—in this rapidly evolving, tech-driven, data-obsessed world—do we create a meaningful, lasting bond with customers? How do we win their hearts?
We have forgotten that relevance is only one part the equation…
RELEVANCE IS NOT ENOUGH
Today, despite all of our efforts to stay tuned-in to our customers and anticipate their every need and desire, customer satisfaction is stagnant and loyalty is fleeting particularly in the hospitality market.
For the last few years, hotels have been improving in-room amenities, adding free WiFi and breakfast, streamlining the check in/ check out process and offering new digital experiences—all in an effort to stay ahead of the competition and achieve high ratings from guests. Yet the most recent study on hotel guest satisfaction from J.D. Power has “pointed to a ‘plateau’ in terms of guest satisfaction.”
Rick Garlick, global travel and hospitality practice lead at J.D. Power, continues: “My personal prediction is that, probably, next year, we might see a decline in guest satisfaction… Guests are asking, ‘what have you done for me lately?’ But at most price points, hotels have already done as much as they can do in terms of updating their product. So now they need to find ways to offer additional value to their guests.”
Forrester’s exploration of hospitality brands brings additional perspective. “Customer loyalty is up for grabs. With the exception of frequent business travelers, less than half of business or leisure travelers are loyal to a particular hotel brand.”
When focusing on leisure alone, the number of brand-loyal travelers drops to one in three. Loyalty, after all, doesn’t come from amenities and technologies. It comes from engagement.
The decline of brand loyalty and guest engagement is not exclusive to the hospitality industry. Today’s integrated resort operators constantly work to engage a seemingly fickle guest. The loyalty building marketing techniques of player’s clubs, hosts, junkets and other amenity promotions will need to be updated for today’s savvy and plugged-in guest.
THE POWER OF FULL ENGAGEMENT
The term “engagement” has become quite a marketing bugaboo in recent years. We try to quantify it by measuring time online, participation in social media, visible advocacy, redemption of “loyalty” points, and repeat purchases. Those are some of the visible, quantifiable results of engagement, but they are not its definition.
The globally renowned research firm Gallup defines full engagement as “emotional and psychological attachment to a brand, product or company,” and Millennials have the lowest level of engagement in most of the industries that Gallup tracks. In their 2016 report “How Millennials Want to Work and Play,” they state that only one in four are “fully engaged.” Compare that to one in three Boomers who are actively engaged with brands. In the hospitality industry the number of fully engaged Millennials drops to one in five. “What is more discouraging is that Millennial customers are also much more likely to be actively disengaged than any other generation of consumers,” the report said.
All of this snaps into focus when you consider this: according to Gallup, when customers are fully engaged, they “represent a 23 percent premium in terms of share of wallet, profitability, revenue and relationship growth” over the average customer. Specifically, hotel guests of all ages who are fully engaged spend 46 percent more per year than actively disengaged guests.
And when Millennial customers are fully engaged they are even more profitable and loyal than customers of any other generation.
When it comes to customer engagement, relevance is certainly the first step. Whether it’s a destination, a product, a service, an app—relevance is that feeling of “oooh, this is perfect for me!” It’s the place for attachment to begin.
But in order for that attachment to take hold, there has to be a deeper connection—one that comes from resonance (a sense of shared values, shared purpose, or shared interests) and perceived authenticity (the feeling that outer expression matches inner intention.) Human beings simply don’t stay emotionally attached to anything that feels wholly foreign or fake.
Resonance and authenticity are the absolute heart of full engagement. And all of the trend chasing and innovation efforts in the world won’t guarantee engagement. Looking outward will never help brands become emotionally resonant and genuine. Resonance and authenticity come from the inside. We can only win the hearts of others if we are true to our own.
Excerpted from “Winning Hearts in Today’s Resort Industry,” a 2016 whitepaper from Las Vegas-based YWS Design & Architecture. To download and read this whitepaper in its entirety, visit www.ywsinternational.com.
PROJECT UPDATES
- Four Winds Casino South Bend: The Pokagon Band of Potawatomi Indians is reportedly on schedule to open its latest casino—Four Winds Casino South Bend—in Indiana the first quarter of 2018. The property, which was announced and broke ground in December 2016, had a ceremonial beam placement in March and a press tour of the facility in August.
The first phase of Four Winds Casino South Bend will comprise 175,000 square feet and include 1,800 Class II gaming devices, four restaurants (Kankakee Grille, Copper Rock Steakhouse, The Buffet and Timbers Fast Food & Deli), a player’s lounge, a coffee shop, three bars, a retail outlet and approximately 4,500 parking spaces including an enclosed parking structure.
Partners supporting the Pokagon Band and its Four Winds Casinos in the construction of Four Winds South Bend include: Architect, HBG Design, Memphis, Tenn.; Civil Engineer, Wightman and Associates, Benton Harbor, Mich.; Construction Management Company, F.A. Wilhelm, Indianapolis, Ind.; and Owners Representative, Kramer Management Group, Lansing, Mich. - Grand Casino Hinckley and Grand Casino Mille Lacs: Both Minnesota-based facilities, owned and operated by the Mille Lacs band of Ojibwe, celebrated a 25th anniversary this year by undergoing phased property enhancements that include additional dining options and casino renovations. The tribe has brought in one of the facility’s original design firms—Cuningham Group—to make significant property enhancements to improve the overall guest experience.
The gaming floors at both properties will receive floor-to-ceiling renovations, and a new pool area at Grand Casino Hinckley will help to extend the amenities beyond the casino floor, according to press materials. New dining options will include The Stories Diner at Hinckley, which has a timeless, modern bistro feel with open dining seating overlooking the gaming floor. The Brand Burger Bar (B3) at Mille Lacs draws inspiration from sporting activities with a massive LED-changing ceiling light inspired by a dart board; a basketball hoop-inspired rope wall surrounding a seating area; dimpled walls portray golf; fabric on the back of booths resembles athletic shoe material; and porcelain planked flooring represent a football field.
The phased renovation allows the casinos to remain operational during design and construction. - Greektown Casino-Hotel: Greektown Casino-Hotel’s transition to JACK Detroit Casino-Hotel is underway and set to be completed on May 1, 2018. This transition to the bold JACK brand will coincide with the opening of the casino’s new dining and entertainment experiences, according to press materials.
JACK Entertainment began installing the 1,500-unit, state-of the-art exterior and interior signage package to showcase the JACK brand earlier this summer. In addition to launching a new brand in the spring, the casino will also be debuting entirely new dining and entertainment experiences. A multimillion-dollar renovation is currently underway to completely transform the former Market District into Monroe Market. The new dining destination will feature six new fast-casual eateries in a unique, contemporary setting. A new bar is also being added to the casino floor. This new showcase amenity will feature craft cocktails, Michigan wines and an impressive selection of imported and Detroit-brewed beers.



